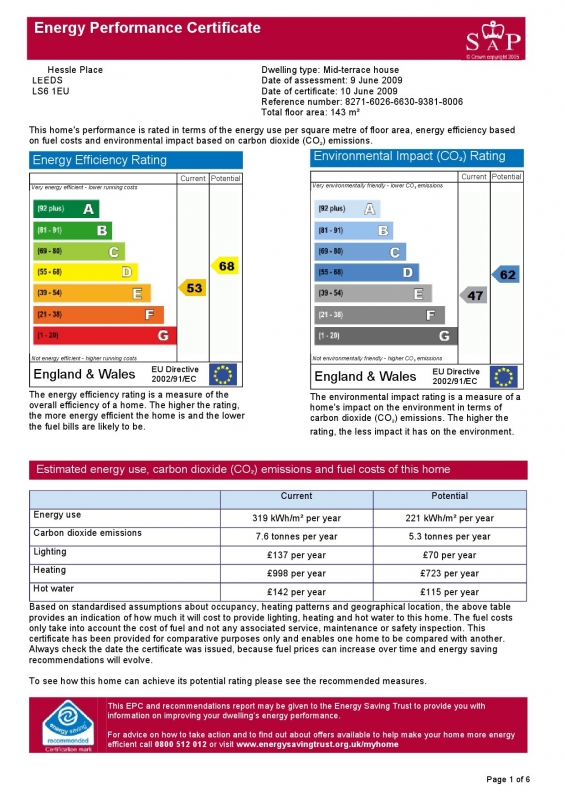Home - Property Listings - Student
Fully Furnished
Available On 01.07.2025
EPC-D
Council band B
1-2 miles from Leeds Beckett Campus
Full double glazing
Gas central heating combi boiler
less than 1 mile from Leeds Unipol
All double beds
Large kitchen
** Ideal Buy To Let Investment ** 6 Double Bedrooms ** Let until 30/06/2026 ** Annual income of £35,040.24 ** Valid HMO Licence ** Highly Sought After Student Area ** Virtual Tour Available **
This fantastic buy to let investment property is set within a very popular student area of Hyde Park, Leeds. Ideally placed between Headingley and Hyde Park, making it the perfect choice for student where some of the group attend Leeds Becketts Headingley Campus and some attend Leeds Becketts City Campus, or Leeds University as the property is easily accessible to both. This really is a readymade income generator with tenants in place until 30th June 2026. Valid HMO Licence.
The property does not a C4 but we have been advised that there is sufficient letting history.
Current annual income £35,040.24 Let to 6 tenants. Current yield estimate 7.37%. Increasing to 7.57% in 2025-2026 with an annual income of £35,979.12.
Property details in full:
Lower Ground Accommodation
Bedroom 1 – 3.85m x 4.00m (12’ 8” x 13’ 1”)
Spacious double bedroom with a front facing UPVC window, allowing ample light into the room. The walls are painted magnolia and ceiling white. There is a brown carpet on the floor. The double bed base, mattress, bookshelf, desk with chair, wardrobe and chest of drawers are all included. Gas central heated radiator. The electric meter and consumer unit are located in this room.
Bedroom 2 – 2.59m x 3.67m (8’ 6” x 12’ 0”)
Spacious double bedroom with magnolia walls and white ceiling, brown carpet and a UPVC window looking out to the back of the property. Included in this room is the double bed base and mattress, wardrobe, chest of drawers, desk and chair. The radiator is powered by the gas central heating.
Bathroom 1 – 1.00m x 2.62m (3’ 11” x 8’ 7”)
Fitted three-piece white bathroom suite including shower cubicle, small hand basin and WC. Tiled floor to ceiling. Gas central heating radiator for heating the room and warming towels. Extractor fan is installed.
Ground Floor Accommodation
Living Room – 3.22m x 4.32m (10’ 7” x 14’ 2”)
A large communal room offering a great space for your tenants to socialise. Light wood effect laminate flooring with the walls painted magnolia and a white ceiling, large front facing bay window provides a source of natural light creating bright and airy room during the day but a cosy space on an evening. Currently has three sofas and a coffee table and TV stand. Gas central heating radiator heats this room.
Kitchen – 4.27m x 4.00m (14’ 0” x 13’ 1”)
The kitchen is separate to the living room and has a large range of matching grey high gloss wall and base units, light wood effect laminate worktop, electric oven and hob, two fridge freezers, dishwasher, a washing machine and a tumble dryer. The central dining table and chairs offer a nice area for tenants to eat their meals. The flooring is a grey vinyl and the walls are painted magnolia with red splashback tiles. A large rear facing window allows this room to be flooded with natural sun light. The external rear door provides access to the back yard.
First Floor Accommodation
The landing provides access to the second bathroom along with bedrooms 3 and 4. Stairs providing access to the second floor accommodation.
Bedroom 3 – 4.35m x 3.56m (14’ 3” x 11’ 8”)
Double bedroom with two large front facing UPVC windows allowing lots of natural light into the room. The walls are painted magnolia and the ceiling is painted white with a light wood effect laminate flooring. The double bed base, mattress, bookshelf, desk with chair and wardrobe with drawers are all included. Gas central heated radiator.
Bedroom 4 – 2.77m x 3.23m (9’ 1” x 10’ 7”)
A decent sized double bedroom with double bed base and mattress and wardrobe with drawers, bookshelf and a desk and chair is also provided with this room. Light wood effect laminate flooring with magnolia walls and white ceiling. Rear facing facing window and gas central heated radiator.
Bathroom 2 – 1.35m x 3.14m (4’ 5” x 10' 4”)
Fitted three-piece white bathroom suite including bath with mixer tap shower and over bath shower, hand basin and WC. Light wood effect lino on the floor with magnolia walls and wooden panelled ceiling and white tiles surrounding the bath. UPVC window with frosted glass. Extractor fan is installed. Small gas powered radiator for heating the room and warming towels.
Second Floor Accommodation
Bedroom 5 – 4.36m x 3.59m (14’ 4” x 11’ 9”)
A large sized double bedroom with double bed base and mattress, wardrobe with drawers and a study desk and chair is provided in this room. Light wood effect laminate flooring with magnolia walls and white ceiling. Front facing UPVC window. Gas central heated radiator.
Bedroom 6 – 4.39m x 3.89m (14’ 5” x 12’ 9”)
Good sized double bedroom with magnolia walls and white ceiling, light wood effect laminate flooring and a large Velux window. Included in this room is the double bed base and mattress, wardrobe with drawers, desk and chair and a bookshelf. The radiator is powered by the gas central heating.
Externally - To the front and rear of the property is a small courtyard.
#epc+ctax#
Contact us today to arrange your viewing!


0113 887 7259
hydepark@haus-properties.com