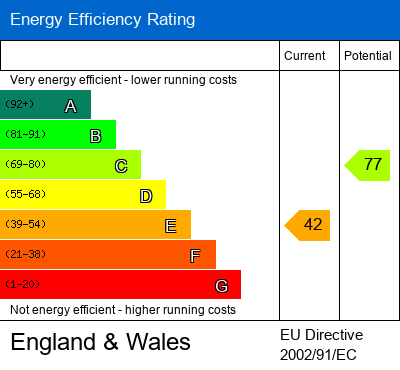Home - Property Listings - Student
Fully Furnished
Available On 01.07.2025
EPC-E Council Tax Band-C
EPC-E
Council band C
Bath/shower facilities: 3
Terraced
Furnished
Separate living room
** Brilliant Buy-to-Let Investment Opportunity ** 6 Double Bedrooms ** Sought After Location ** Victorian Terraced Property ** Virtual Tour Available ** Rental yield of 8.21% ** Rented until 30/06/2025 **
This fantastic buy to let investment property is set within a popular student area of Hyde Park, Leeds. Ideally placed within walking distance of Leeds University and transport links directly into the City Centre, making it the perfect choice for student and professional tenants. This really is a readymade income generator with tenants in place until 30th June 2025. HMO license until 25/07/2026.
Current annual income £32,849.46 (excluding utilities) Let to 6 tenants. Current yield estimate 8.21%.
Property details in full:
Entrance Hall – 1.59m x 7.45m (5’ 3” x 24’ 5”)
The front door leads into the entrance hall which has original tiled floor before leading onto a grey carpet. With high ceilings and original features and cream painted walls, this is a very welcoming place for yourself or your tenants.
Lounge – 3.59m x 3.97m (11’ 9” x 13’ 0”)
A large communal room offering a great space for your tenants to socialise. Grey carpeted flooring and white ceiling and walls painted magnolia. Enough room for 2 sofas, a TV stand and dining table and chairs. Large front facing wooden sash bay window provides a source of natural light creating a bright and vibrant living room. Gas central heating radiator heats this room.
Kitchen – 2.96m x 3.52m (9’ 9” x 11’ 7”)
The kitchen is separate to the living room and has a range of matching grey wall and base units, black marble effect laminate worktop, electric oven and gas hob, two fridge freezers and a washing machine (located just outside the kitchen door). The floor is covered with grey wood effect lino and the walls are partially tiled with white tiles and painted magnolia and white ceiling. A large rear facing window allows natural sun light. The gas boiler is located in this room.
Bedroom 1 – 3.10m x 5.16m (10’ 2” x 16’ 11”)
Spacious double bedroom with a rear facing window, allowing ample light into the room. The walls are painted magnolia and ceiling is painted white and there is a grey carpet on the floor. The double bed base, mattress, desk with chair, wardrobe and chest of drawers are included. Gas central heated radiator.
Bathroom 1 – 1.33m x 1.60m (4’ 4” x 5’ 3”)
A white 3 piece bathroom suite including WC, handbasin and shower cubicle. The room is tiled floor to ceiling for easy cleaning. The room is heated by an electric fan heater. Extractor fan is installed.
The landing provides access to the second bathroom along with bedrooms 2, 3 and 4. Stairs providing access to the second floor accommodation.
Bathroom 2 – 1.92m x 1.84m (9’ 7” x 6’ 0”)
Fitted three-piece white bathroom suite including bath with over bath shower, hand basin and WC. Grey floor tiles and beige tiles on the walls. Small radiator for heating the room and warming towels. Extractor fan is installed. Small rear facing window with frosted glass.
Bedroom 2 – 3.06m x 4.19m (10’ 0” x 13’ 9”)
Spacious double bedroom with magnolia walls and white ceiling, grey carpet and a rear facing window. Included in this room is the double bed base and mattress, wardrobe with drawers, desk and chair. The radiator is powered by the gas central heating.
Bedroom 3 – 2.56m x 4.00m (8’ 5” x 13’ 2”)
A large sized double bedroom with double bed base and mattress and wardrobe with drawers and additional chest of drawers. A desk and chair is also provided with this room. Grey carpet with magnolia walls and white ceiling. Large front facing window and gas central heated radiator.
Bedroom 4 – 2.12m x 4.00m (7’ 2” x 13’ 2”)
Double bedroom with a large window looking out to the front of the property, also allowing lots of natural light into the room. The walls are painted magnolia and ceiling is painted white and there is a grey carpet on the floor. The double bed base, mattress, desk with chair and wardrobe with drawers and additional chest of drawers are included. Gas central heated radiator.
Bathroom 3 (Jack and Jill) – 2.65m x 1.24m (8’ 8” x 4’ 1”)
Fitted three-piece white bathroom suite including shower cubicle, hand basin and WC. Wood effect lino flooring with grey tiled walls from floor to ceiling. Extractor fan is installed. Small gas central heated towel rail for heating the room and warming towels.
Bedroom 5 – 3.06m x 3.47m (10’ 0” x 11’ 15”)
A decent sized double bedroom with double bed base and mattress, wardrobe with drawers and a study desk and chair is provided with this room. Grey carpet with magnolia walls and white ceiling. Rear facing Velux window. Gas central heated radiator.
Bedroom 6 – 4.86m x 4.03m (15’ 11” x 13’ 3”)
Good sized double bedroom with magnolia walls and white ceiling, grey carpet and a front facing window. Included in this room is the double bed base and mattress, triple wardrobe, desk and chair and bookshelf. The radiator is powered by the gas central heating.
Externally - To the front and rear of the property is a small courtyard which is a nice area for some potted plants or enjoying the sunshine and perhaps a small BBQ in the summer.
Council Tax Band: B
EPC Rating: E

0113 887 7259
hydepark@haus-properties.com