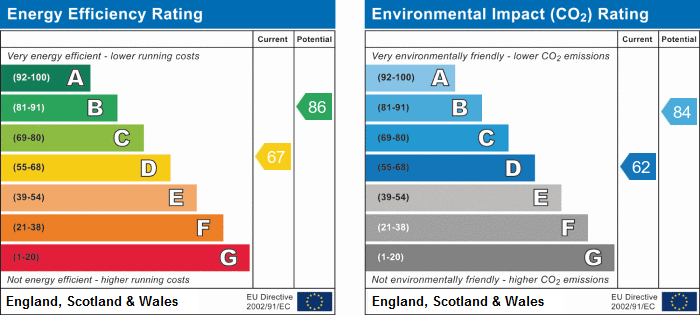Home - Property Listings - Student
Fully Furnished
Available On 01.07.2025
EPC-D Council Tax Band-A
EPC-D
All double beds
Full double glazing
Gas central heating combi boiler
Terraced
Front Garden
This property is an ideal buy to let investment property set within the sought-after area of Burley, LS4. Whether you are looking to begin your investment property journey or add to your current portfolio, this property is a ready made income generator with tenants in place until 30th June 2025. Alternatively, if you are looking to purchase a property to make your home, this could also be the perfect opportunity.
Currently let to 4 Tenants and has annual rental income £17,728.28. Current yield estimate 7.70% with the potential to increase this by carrying out improvements, upgrades and preventative maintenance works.
Although the property does not currently have a C4 Certificate of Lawful Use, I am advised that the property does have full letting history to prove that the property has been used in a C4 capacity since 2014.
Located within walking distance of the Burley Road and Kirkstall Road, the property is close to all local amenities such as, pubs and bars, medical centre, primary schools, hair dressers & barbers, food outlets and supermarkets such as Asda and Aldi. With bus stops close by and only a 10 minute walk to Burley Park Train Station, the property is perfect for anyone needing to commute in to the City Centre. On street parking is available at the front of the property.
This property has 4 double bedrooms, open plan kitchen / living area with one house bathroom on the ground floor and additional WC on the top floor.
Property details in full:
Basement
Kitchen – 1.54m x 3.67m (5' 1” x 11' 1”)
The kitchen is open plan with the living area and has a range of matching light grey wall and base units, laminate worktop, built in electric oven and electric hob, extractor hood, freestanding fridge / freezer and also a washing machine. Gas central heated radiator. The boiler is located in this room.
Lounge – 3.99m x 5.46m (13' 1” x 15' 0”)
Large communal space with vinyl floor tiles and magnolia painted walls. Includes two sofas, TV unit, coffee table and dining table and chairs. Two front facing double glazing window provide ample natural light to this space. Gas central heated radiator. There is an additional fridge freezer in the living room also.
Ground Floor
Entrance - When you arrive at the property, you enter via the UPVC front door and you’ll find yourself in the ground floor entrance hall. Access to the first bedroom and house bathroom and stairs leading to the first floor and basement accommodation.
Bedroom 1 – 2.98m x 4.61m (9' 10” x 15' 2”)
Good sized bedroom with double bed and mattress, wardrobe, chest of drawers and desk with chair. The walls are painted magnolia and the flooring is a dark wood effect laminate, creating a neutral space. The original fire surround remains in place but as a feature only. The front facing UPVC window provides sufficient light during the day and is fitted with curtains to offer privacy. Heated with a gas central heated radiator.
Bathroom - 1.61m x 2.46m (5' 4” x 8' 1”)
Fitted with a three-piece bathroom suite including bath with electric shower, wash hand basin and WC. Tiled floor to ceiling with neutral coloured tiles. Heated with central heating radiator. Frosted glass double gazed window installed and this room has an extractor fan installed.
First Floor
The landing provides access to the bedrooms two and three. Stairs providing access to the second floor accommodation.
Bedroom 2 – 2.71m x 2.95m (8' 11” x 9' 8”)
Double bedroom with double bed and mattress, desk with chair, wardrobe and chest of drawers. The walls are painted magnolia and the flooring is a wood effect laminate. A large front facing UPVC window floods the room with natural light during the day. Heated with a gas central heated radiator.
Bedroom 3 – 3.58m x 4.50m (11' 9” x 14’ 9”)
Generous sized bedroom including double bed base with mattress, chest of drawers and wardrobe and study desk with chair. Magnolia painted walls and wood effect laminate flooring. Front facing window. Heated by a gas central heating radiator.
Second Floor
WC - 2.03m x 1.84m (6' 8" x 6' 0")
The extra toilet is a unique selling point to this property. The walls are partially tiled and the remaining painted in magnolia with a tiled floor, makes for easy cleaning. Velux window provides light and ventilation and the gas central heated radiator heats the room.
Bedroom 4 – 4.47m x 2.85m (14' 8” x 9' 4”)
Provided with a double bed base and mattress, built in wardrobe with additional storage cupboard, chest of drawers and desk with chair. The walls are painted magnolia and it has a brown carpet on the floor. This room has a large dormer with double glazed window and is heated by a gas central heated radiator.
#epc+ctax#
Contact me today if you have any questions regarding this property or if you would like to arrange a viewing.

0113 887 7259
hydepark@haus-properties.com